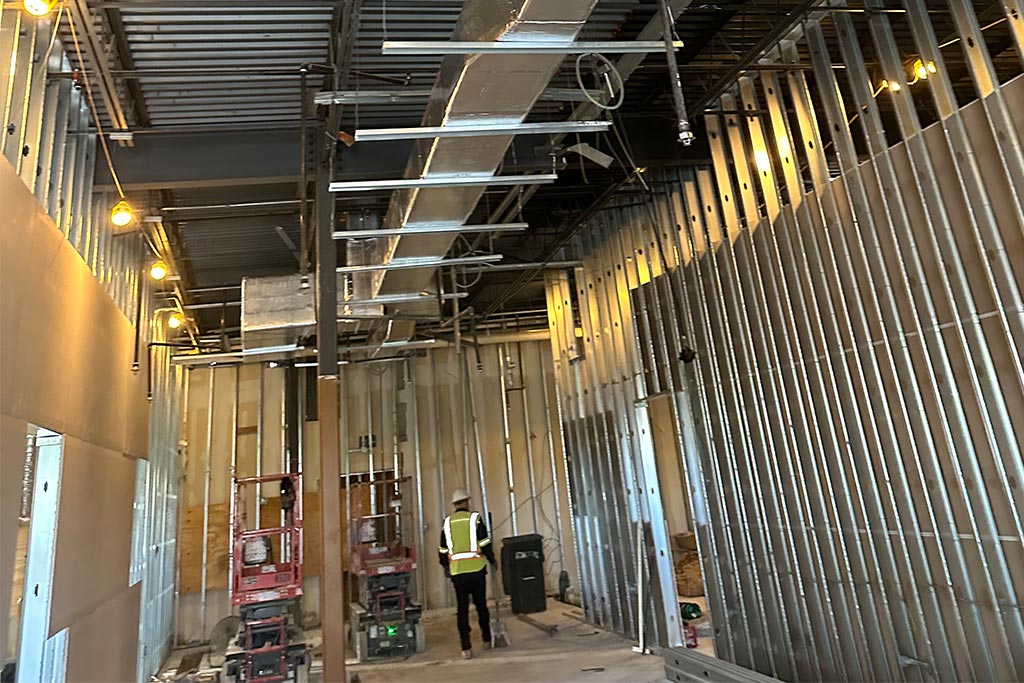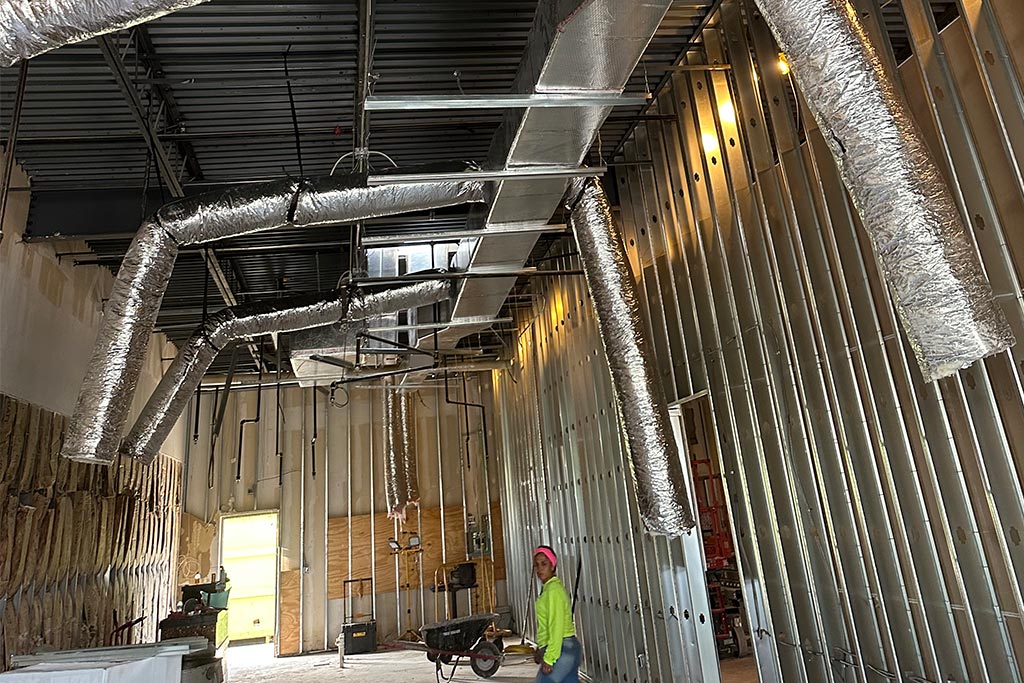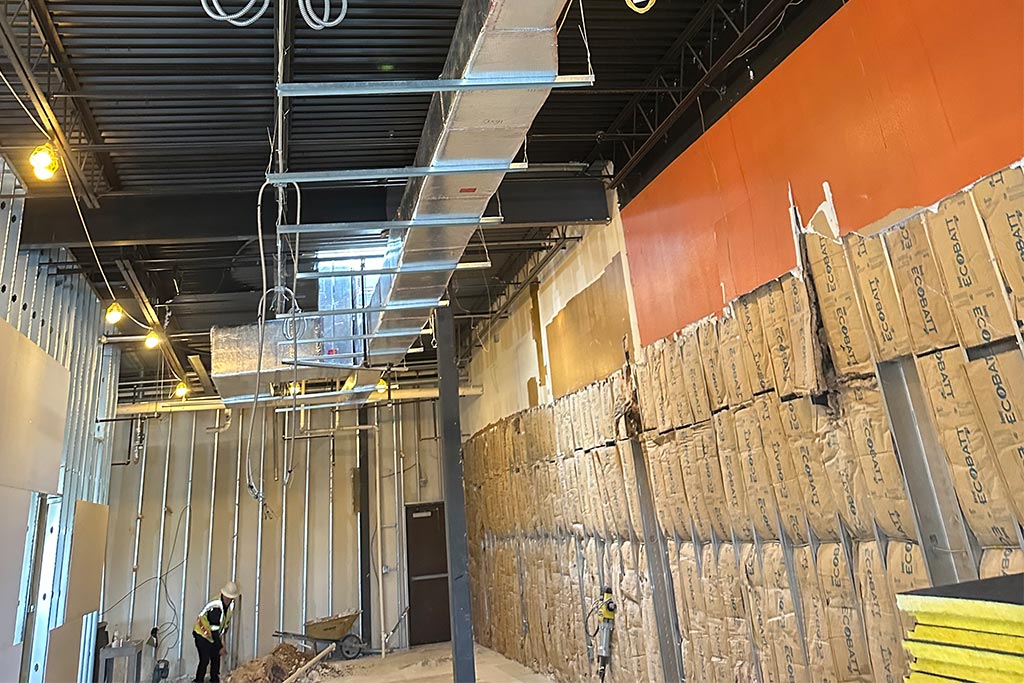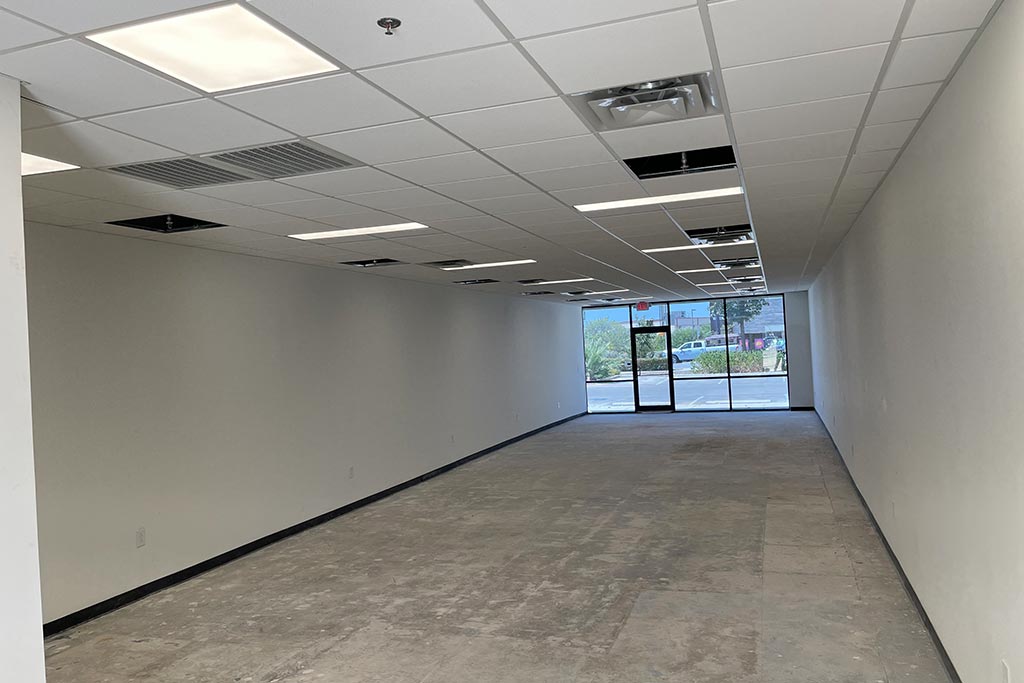Project Valley Hi — CBG Valley Hi White Box
This project involved converting a 3,000-square-foot commercial space into three separate white box suites at the Valley Hi location. The spaces were prepared to be lease-ready, providing a clean, open layout that allows future tenants to customize according to their needs.
Work included demolition of previous finishes, installation of new drywall, basic electrical setups, smooth concrete flooring, and fresh coats of neutral paint. Each suite was delivered with all necessary utilities stubbed in, ready for tenant improvements. This transformation created flexible, marketable spaces for a variety of retail or office uses.




